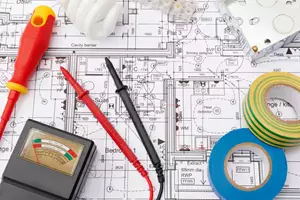Electrical systems design

Electrical System Design & Engineering
The electrical infrastructure in any project is a complex and multi-layered system, typically encompassing energy centers, transformer rooms, switchgear units, electrical panels, generators, UPS systems, elevators, HVAC systems, lighting, communication, and low-voltage components.
To develop a solid set of design documents that form the foundation for execution, our engineering team conducts a thorough and detailed analysis of the project’s requirements, client expectations, constraints, challenges, and potential obstacles. We then filter, propose, and integrate the necessary components tailored to the specific needs of each project.
🛠️ Engineering Process & Coordination
Throughout the planning phase, we:
Present all relevant technical and operational data to the client and stakeholders
Coordinate with public utilities and service providers such as IEC (Israel Electric Corporation), Bezeq, HOT, Cellcom, Partner, and others
Aim to ensure optimal integration and operational efficiency across all systems
Upon completion of the design stage, the client receives:
A comprehensive set of execution drawings
A detailed budget estimate
A technical specification compliant with the Electricity Law and national regulations
🏢 Public Sector & Municipality Collaboration
For projects involving public buildings and municipalities, we proactively engage with the future maintenance teams. We:
Meet with representatives from departments such as electrical maintenance, lighting, and facility management
Present the system design
Learn from their operational experience
Adjust the design as needed to ensure seamless handover and long-term usability
This collaborative approach ensures the contractor or developer receives full support and alignment with operational needs.
👷♂️ Our Team
Our planning unit includes:
Highly experienced electrical engineers
Professional CAD designers and draftsmen
Together, we deliver precise, practical, and regulation-compliant electrical designs for complex, multidisciplinary projects.


